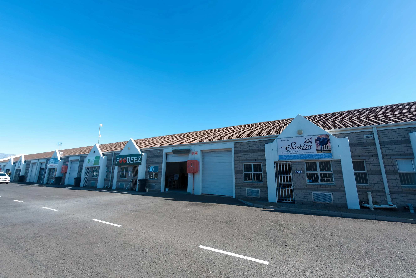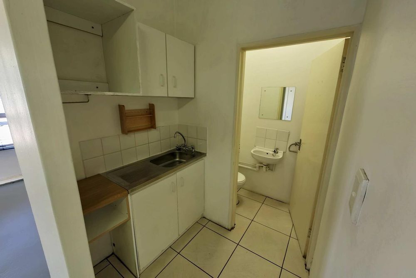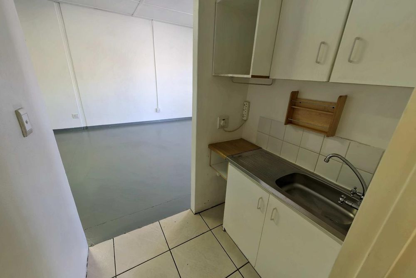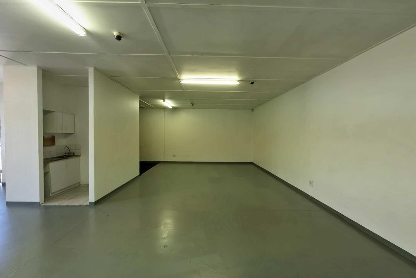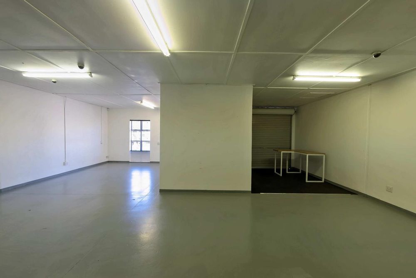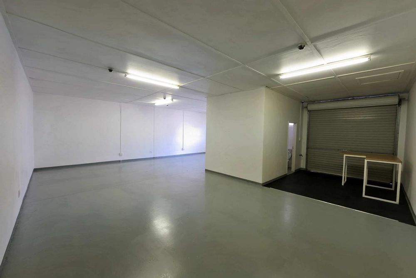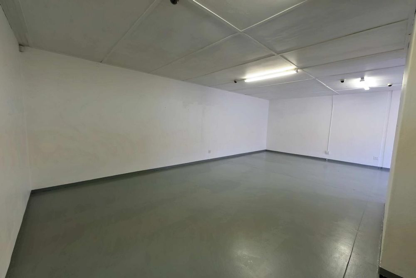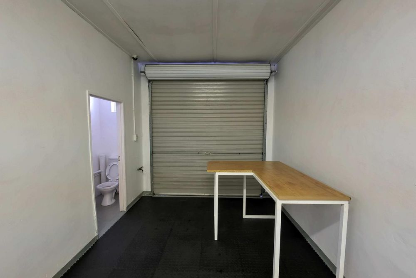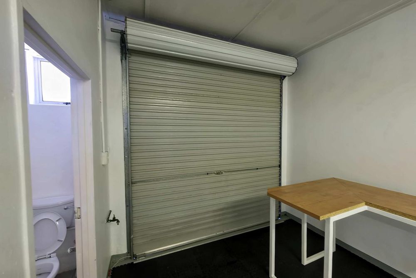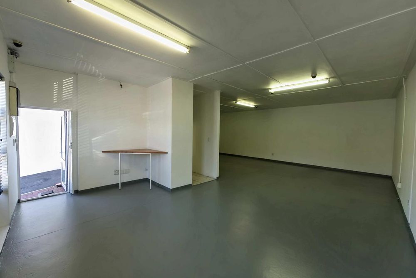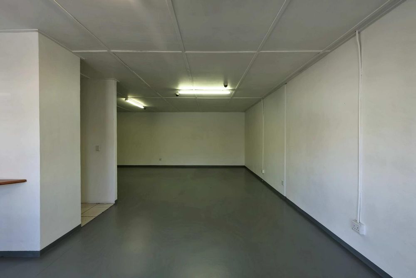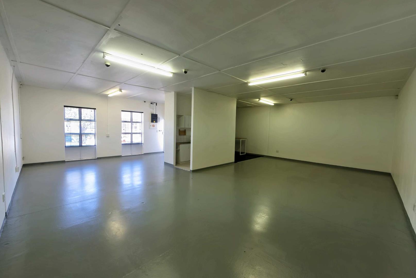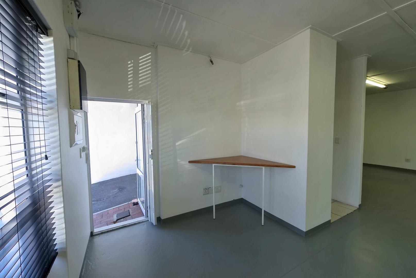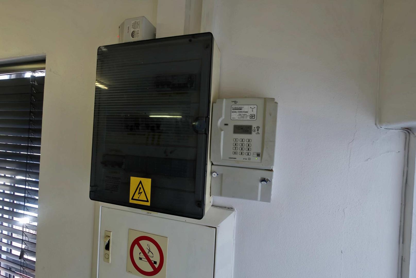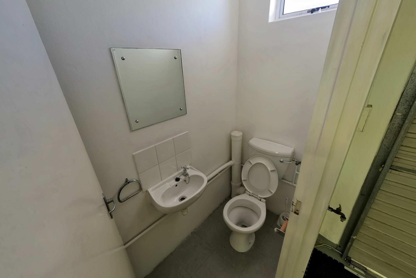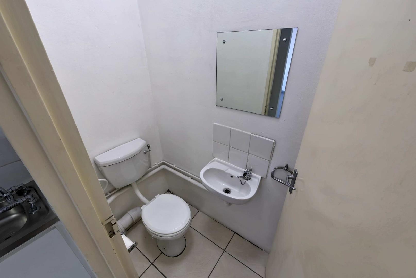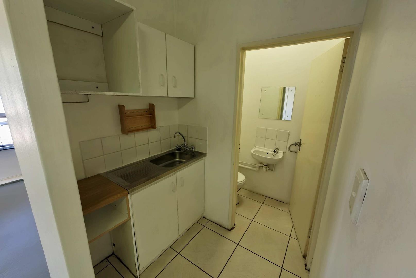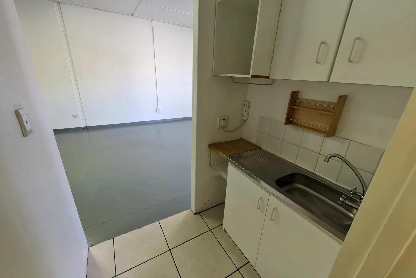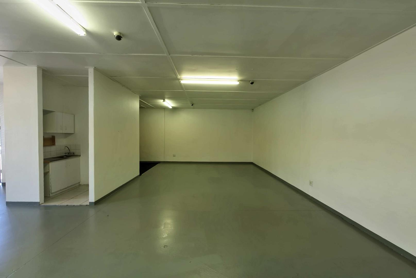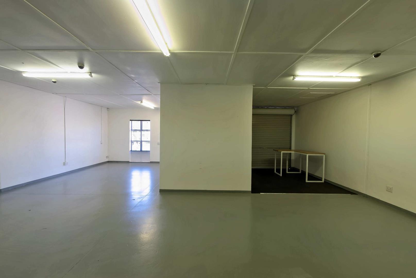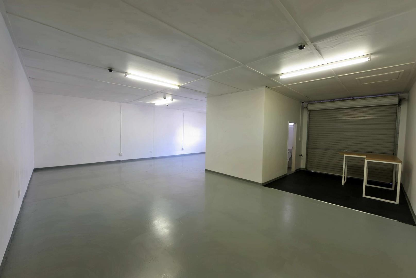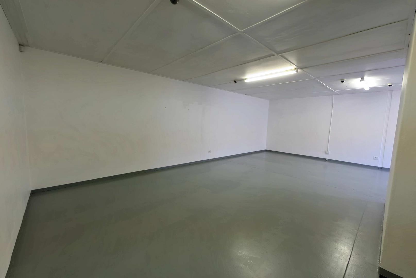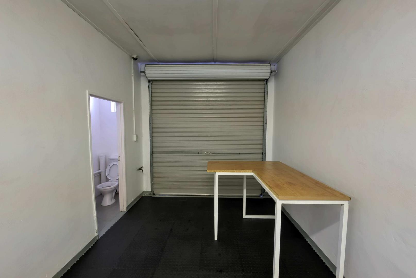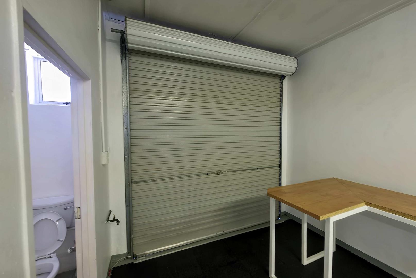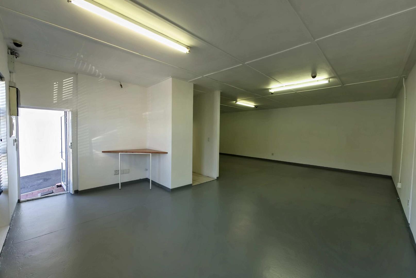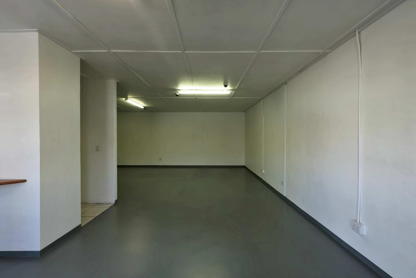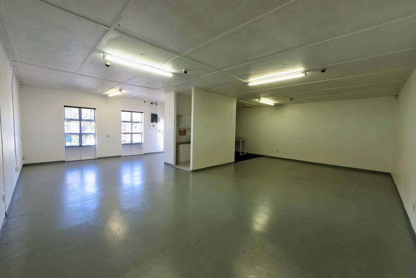
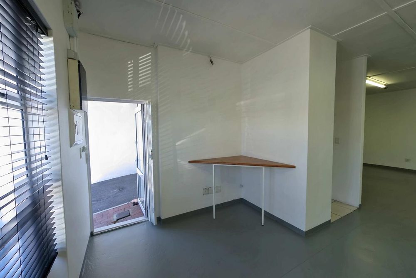
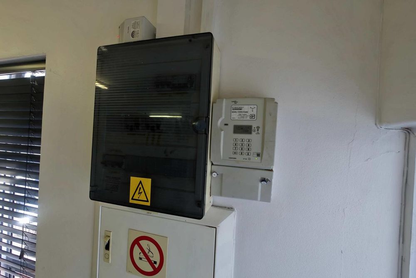
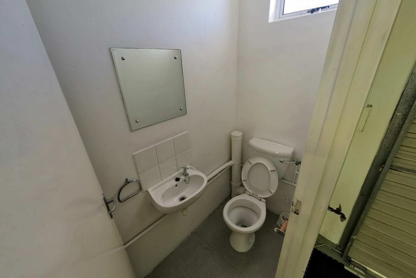
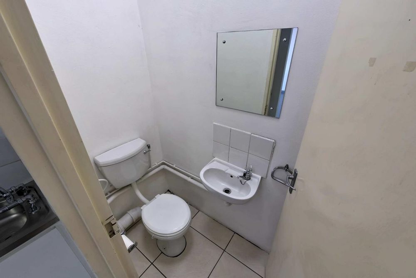
SOLD
This versatile unit offers a unique blend of office space, two separate toilets, and a storage component with convenient roller door access. The space is ideal for distribution, storage space, or approved light industrial use and food processing, making it a flexible option for various business needs.
Situated in the secure complex, the property benefits from an electric perimeter fence, a security checkpoint, and 24/7 access with round-the-clock on-site security services. Additionally, there is ample parking available for both tenants and visitors, ensuring convenience and peace of mind.
Key Features:
- 3-phase electricity supply (Pre-paid metered)
- Total GLA: 96 sqm
- Roof height: 4 meters clearance to eaves
- 2 reserved parking bays
- 1 loading bay
- Price: R1,150,000 excluding VAT
To express your interest in this property, kindly reply to this listing with your contact information, and we will promptly reach out to you. Our dedicated team is committed to providing swift responses and professional service to assist you in your property search journey.
