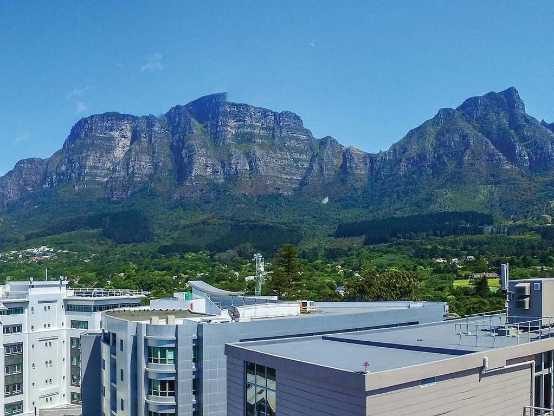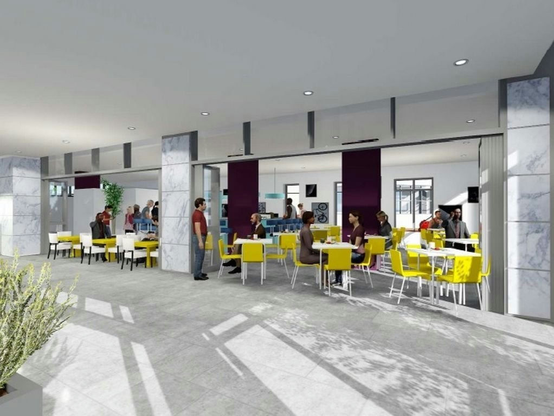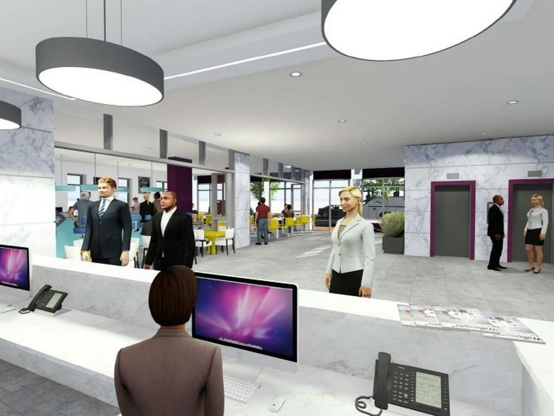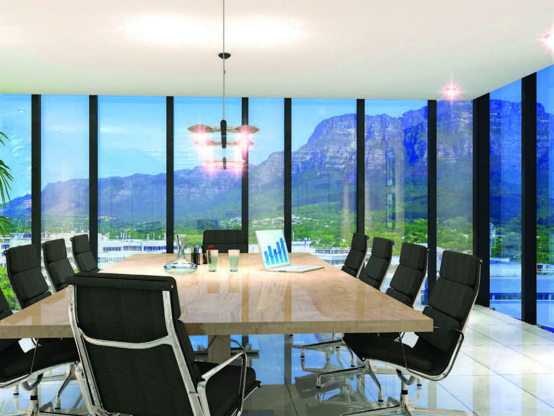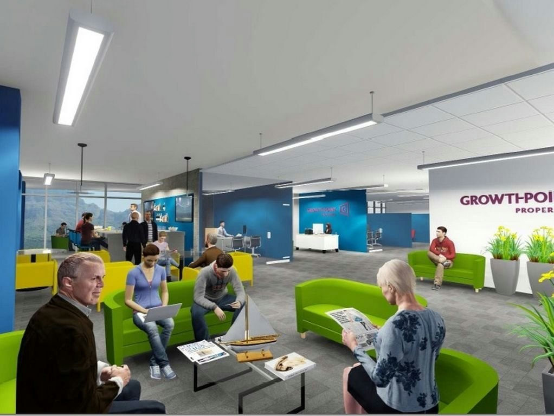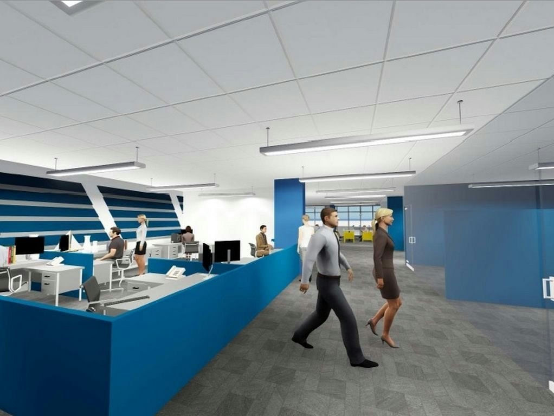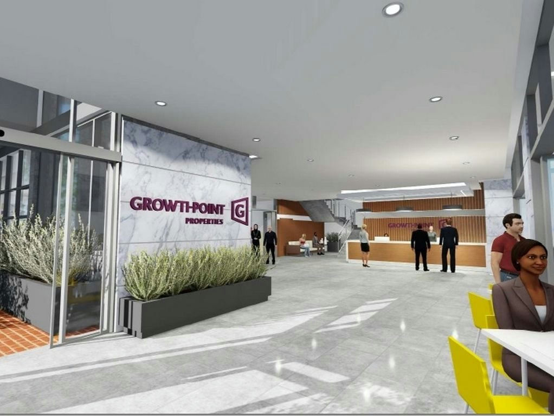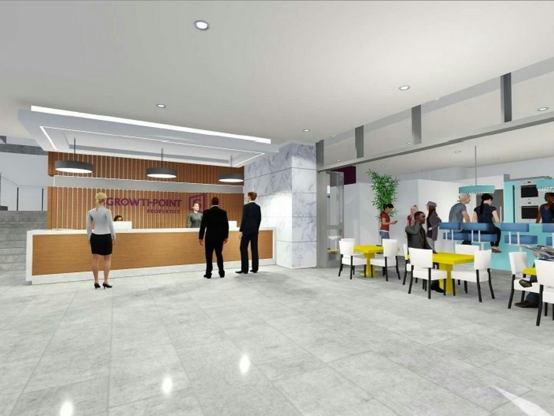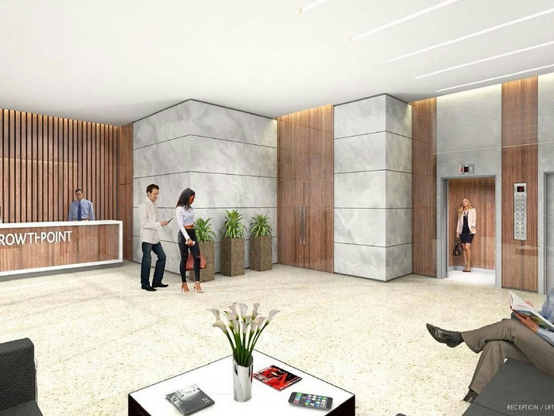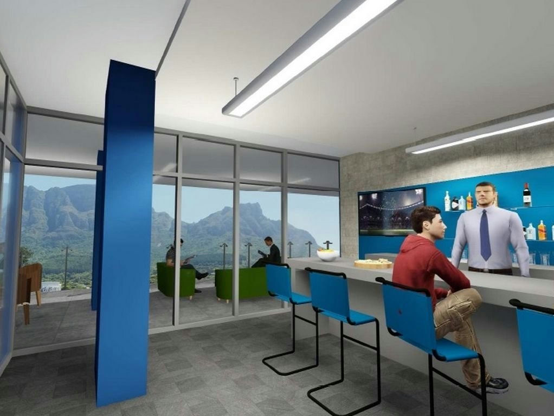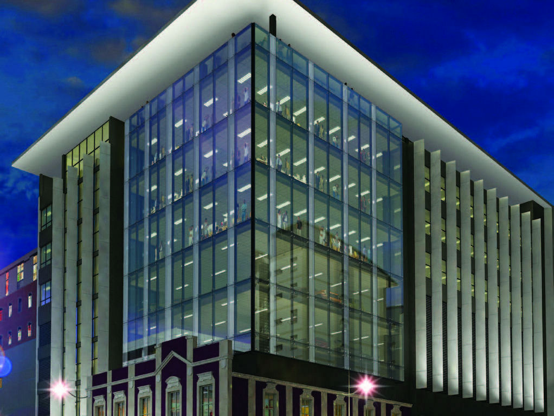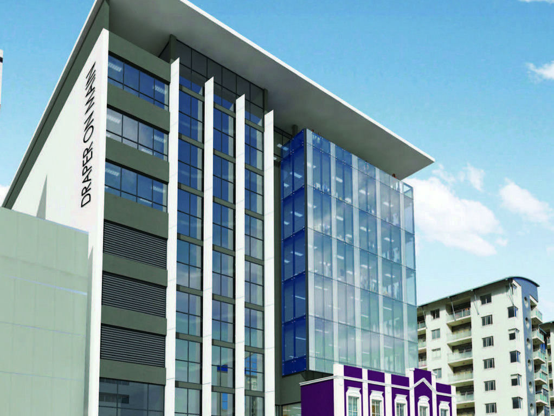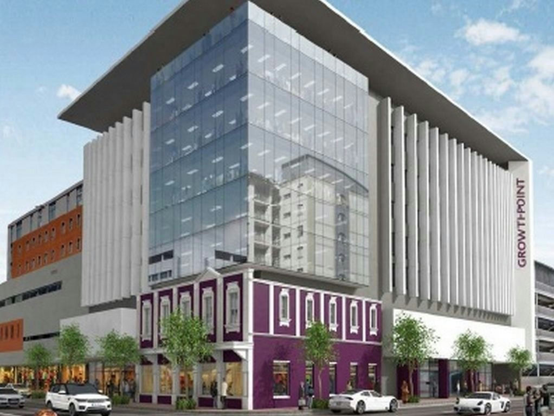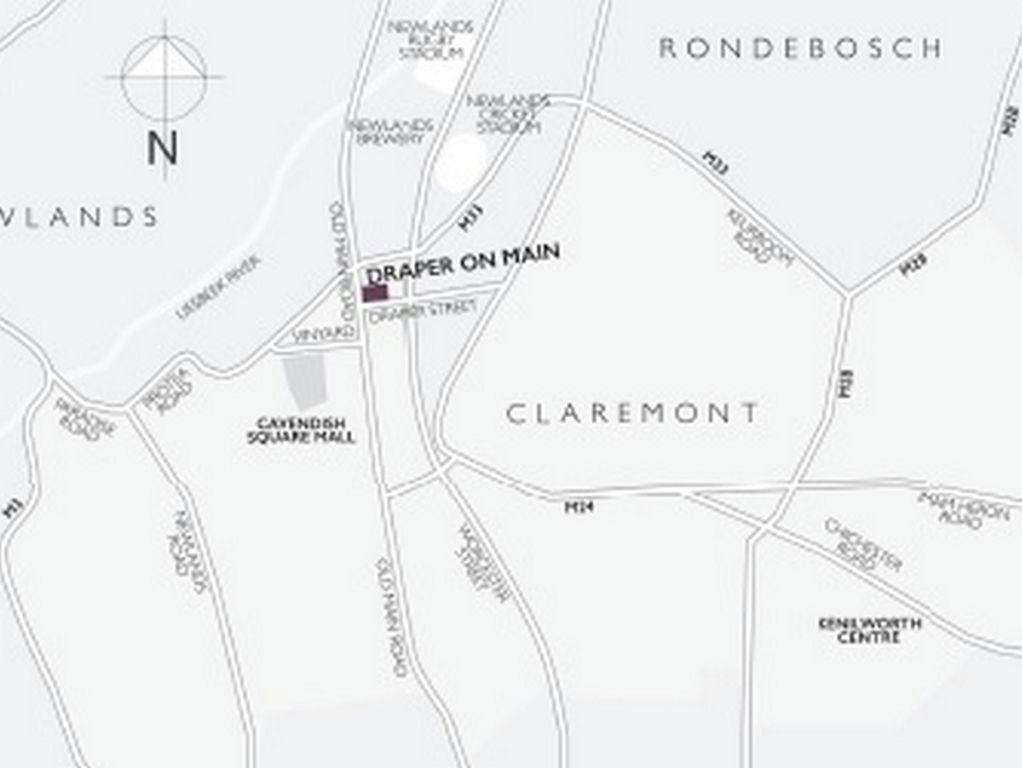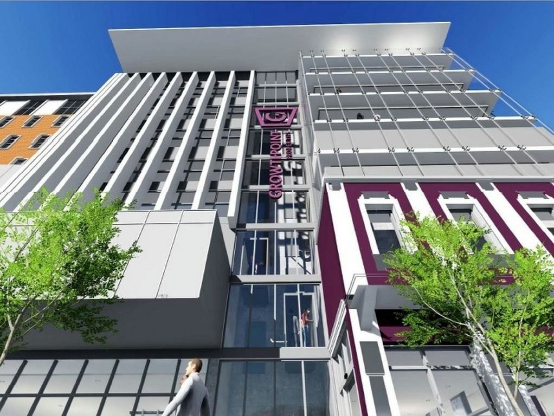
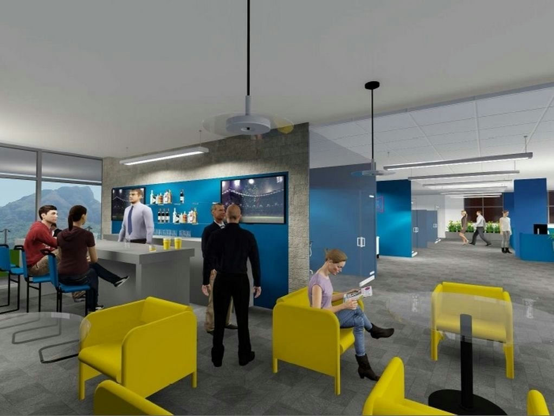
Draper on Main is a modern A-grade commercial development offering a mix of premium office and retail space in Cape Town’s Southern Suburbs. Completed in 2019 by Growthpoint Properties, this 4-Star Green Star rated building comprises roughly 5,500 m² of gross lettable area (about 4,850 m² of offices plus 650 m² retail) in a sleek glass-fronted design that also preserves a historic 1940s facade on its corner. Located along Main Road in the heart of Claremont’s financial district, Draper on Main provides businesses with a prestigious address, excellent visibility, and convenient access to a wealth of amenities and transport options.
Location & Accessibility\ Situated at 47 Main Road, Claremont (corner of Main Rd and Draper Street), Draper on Main commands a prominent position in the lively Claremont CBD. The location offers superb connectivity: it’s close to major arterials like the M3 and M5 highways for easy commuting across greater Cape Town, and it lies within walking distance of public transport hubs (bus stops, minibus taxi ranks, and the Claremont train station). Numerous amenities surround the property – tenants are just steps away from the Virgin Active Claremont gym, Cavendish Square shopping mall, MontClare Place, Stadium on Main, and Palmyra Junction center, among others. Claremont is one of Cape Town’s most sought-after business nodes, known for its low office vacancy rates and vibrant “live-work-play” environment. This prime location offers both convenience for staff/clients and the buzz of a thriving commercial hub, making Draper on Main an ideal base for professional firms and corporate tenants.
Design & Architecture\ Draper on Main’s architecture blends contemporary design with heritage charm. The development consists of four storeys of offices built atop a multi-level parking and retail podium. Notably, the design integrates a preserved historic façade (a 1940s-era building on the site’s south-west corner) into the new structure, combining old-world character with modern aesthetics. The exterior features expansive glass curtain walls and distinctive solar shading fins, giving the building a striking, bespoke look while mitigating heat gain from the sun. Inside, a double-volume main lobby with a central atrium creates an impressive entrance flooded with natural light. Each office floor offers large open-plan floor plates of around 1,000 m², which can be easily subdivided or configured to suit various tenant requirements. Upper-level terraces and floor-to-ceiling windows provide panoramic views of Table Mountain and the green Southern Suburbs, enhancing the working environment with plenty of daylight and scenery.
Amenities & Facilities\ Draper on Main is equipped with a range of features and facilities that support a convenient, secure, and business-friendly environment:
Secure Parking: 160 parking bays are provided across two basement levels and four structured parking levels (approximately 3.5 bays per 100 m² of GLA), ensuring ample parking for both tenants and visitors.
24/7 Security: The building offers excellent on-site security with 24/7 roaming guards and CCTV camera surveillance covering parking, entrances and common areas. Access control systems regulate entry into the parking garage and office lobby, providing tenants with peace of mind around the clock.
On-Site Retail & Dining: A ground-floor restaurant/café is incorporated at street level, creating a lively streetscape and convenient spot for coffee, lunch meetings or casual client meet-ups without leaving the building. Additional retail space on the ground and mezzanine levels means employees have useful services on-site or next door.
Signage & Visibility: Thanks to the property’s Main Road frontage, tenants enjoy outstanding visibility. Signage opportunities (including potential naming rights for a major anchor tenant) are available, allowing companies to prominently display their brand to the high traffic passing through the Claremont CBD.
Connectivity: The building is fiber-ready, with high-speed internet access infrastructure in place to meet modern business IT and communication needs. This ensures tenants can quickly get connected to reliable broadband and stay productive.
Sustainability & Efficiency\ As a Green Building Council certified development, Draper on Main places strong emphasis on sustainability and energy efficiency. It proudly achieved a 4-Star Green Star SA rating in the Office category, reflecting its environmentally friendly design and performance. Key green features include:
Energy-Efficient Lighting: High-efficiency LED lighting managed by an intelligent DALI control system. Lights are linked to daylight and motion sensors that automatically dim or switch off lighting when sufficient natural light is present or areas are unoccupied.
Advanced HVAC with Thermal Storage: A centralized chilled-water air conditioning plant equipped with large ice storage tanks. Ice is produced overnight (when electricity demand is lower) and used for cooling during the day, reducing peak energy consumption and electricity costs.
High-Performance Façade: Performance glazing and solar fins reduce solar heat gain while still maximizing natural light. These elements limit direct sunlight and glare, maintaining a comfortable indoor temperature and improving energy efficiency.
Intelligent Monitoring: All major utilities are sub-metered and integrated into a real-time monitoring system. Property managers can track energy and water usage continuously and identify anomalies, ensuring optimal building performance and cost savings for tenants.
By combining these sustainable technologies and design strategies, Draper on Main offers lower operating costs for tenants and a smaller environmental footprint. Companies based here benefit from both the financial advantages of reduced energy/water usage and the CSR boost of occupying a genuinely green building.
Conclusion\ Draper on Main delivers an exceptional package for businesses and investors seeking quality commercial space. It marries prime location with cutting-edge design – providing a prestigious address in a thriving business node, along with a modern, flexible workspace. From its heritage-infused architecture and state-of-the-art facilities to the extensive amenities and transport links at its doorstep, Draper on Main is designed to let businesses thrive. It represents a space to grow and succeed, making it a standout property for those looking to establish or expand their footprint in Cape Town’s Southern Suburbs.
