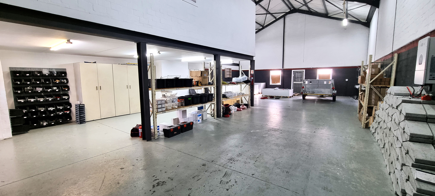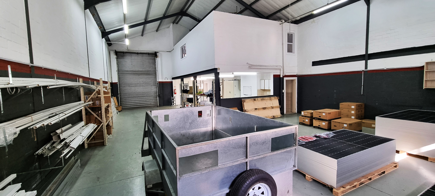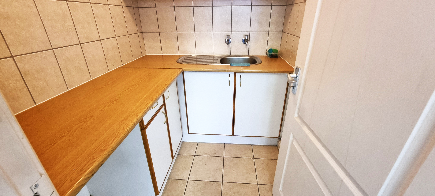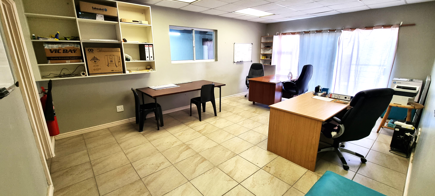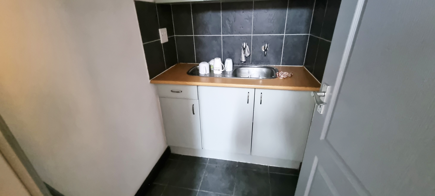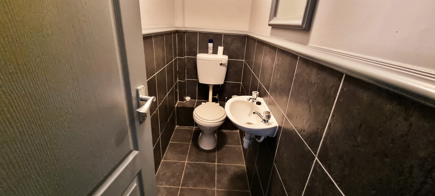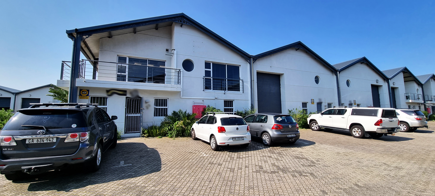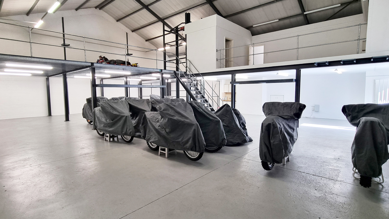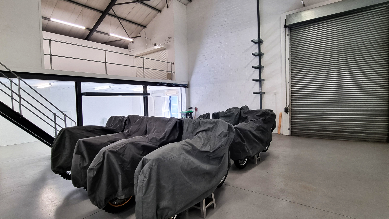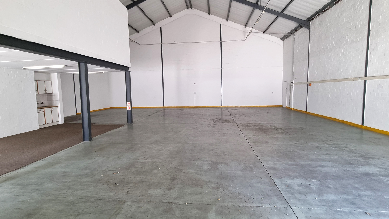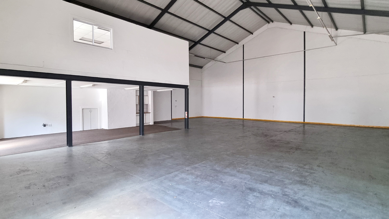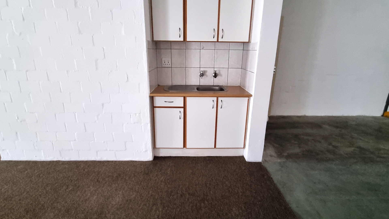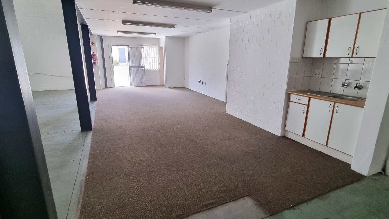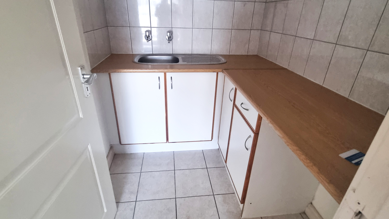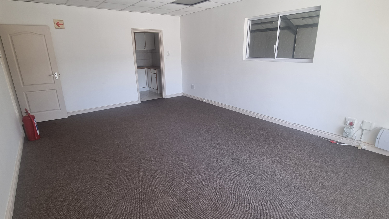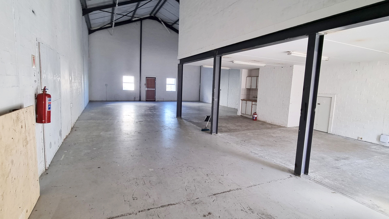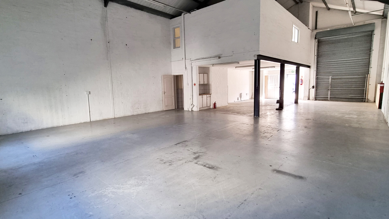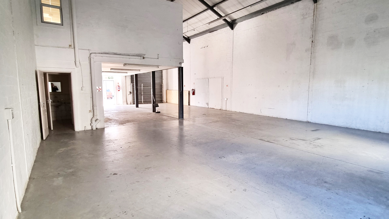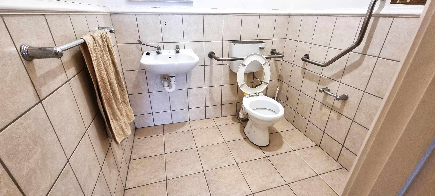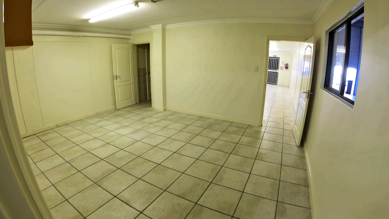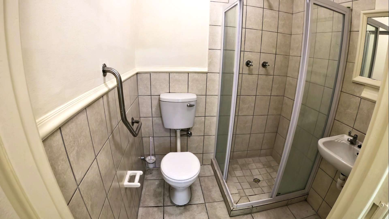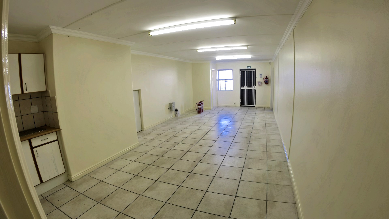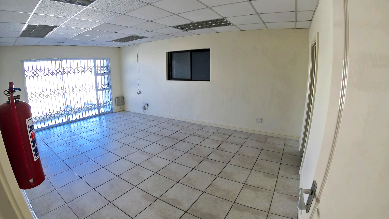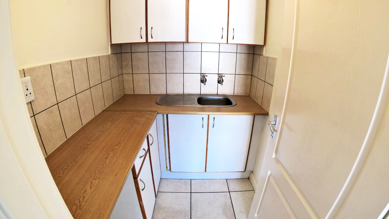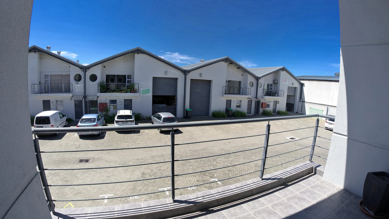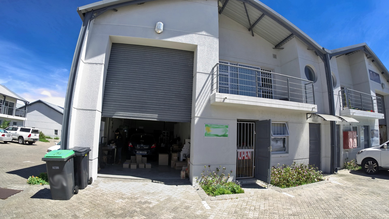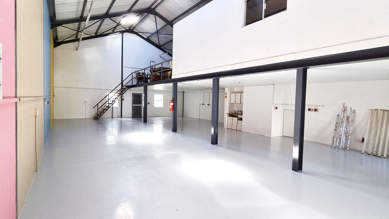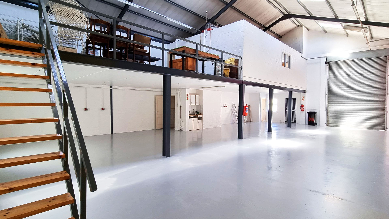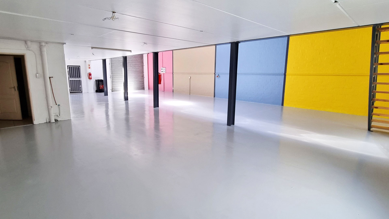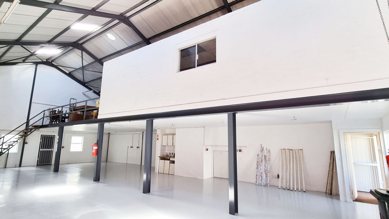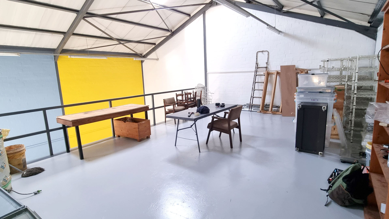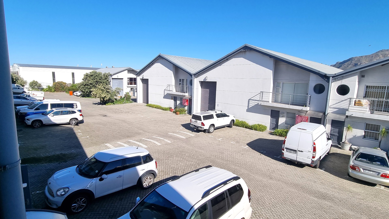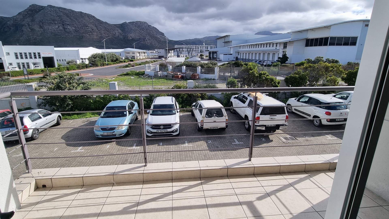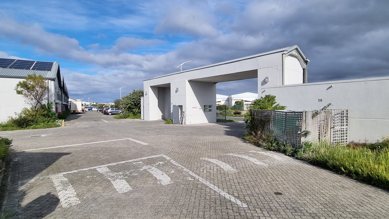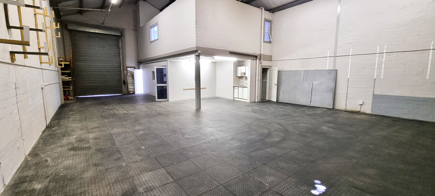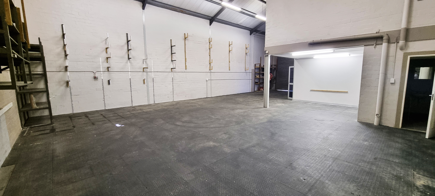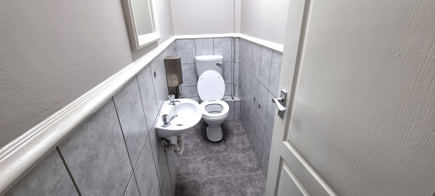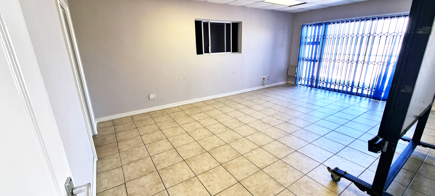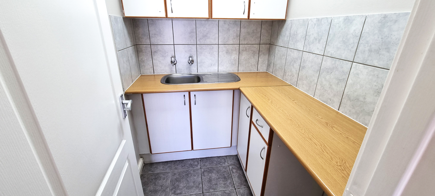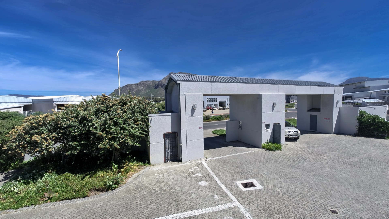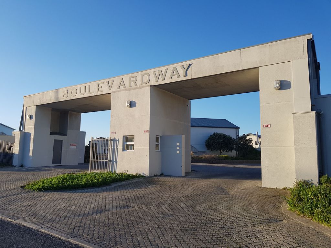
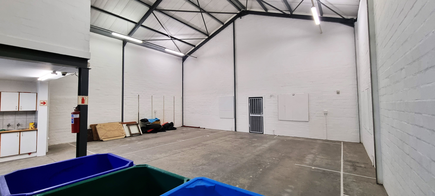
Boulevard Way is a modern sectional title industrial complex located at 2 Capricorn Drive North, within the secure Capricorn Business and Technology Park. Completed in December 2006, the development offers a prime industrial setting for businesses seeking a functional, secure, and well-connected operational base.
Positioned as the first complex on the left-hand side upon entering the business park, Boulevard Way enjoys excellent visibility and accessibility. The complex comprises seven blocks with a total area of 9,947m², offering a variety of warehouse and office configurations designed to accommodate a broad range of business requirements.
Block A: 8 warehouses – 2,880m²
Block B: 6 warehouses – 1,180m²
Block C: 6 warehouses – 1,179m²
Block D: 4 warehouses – 846m²
Block E: 6 warehouses – 1,150m²
Block F: 10 warehouses – 1,965m²
Block G: 4 warehouses – 747m²
Each unit includes an office component on the ground and first floors, allowing for administrative or operational flexibility. Warehouse spaces feature container-height roller shutter doors for efficient goods handling and 3-phase power to support light to medium industrial operations. Dedicated parking bays are allocated to each unit, ensuring convenience for tenants and visitors alike.
Total Area: 9,947m²
Unit Sizes: Ranging from approximately 193m² to 814m²
Power Supply: 3-phase electricity in all units
Access: Wide internal roads for truck and delivery access
Roller Shutter Doors: Container-height for easy loading and unloading
Parking: Ample on-site parking for staff and visitors
Security: 24-hour manned security, gated access control, and CCTV surveillance
Accessibility: Located near Prince George Drive (M5), offering direct access to the N1 and N2 highways
Transport Connectivity: Close to public transport routes and main arterial roads
Amenities: Proximity to nearby retail, food outlets, and other commercial services within Capricorn Park
Boulevard Way provides an ideal environment for businesses requiring secure, flexible, and efficient space in a well-managed industrial node. Its combination of modern warehouse facilities, excellent transport links, and strong security infrastructure makes it a standout location for manufacturing, logistics, distribution, and service-based companies.
Whether you are looking to rent or purchase, Boulevard Way offers the perfect balance of accessibility, functionality, and investment potential within one of Cape Town’s most sought-after business and industrial parks.
