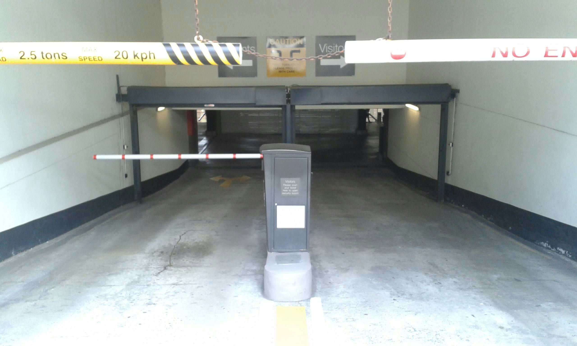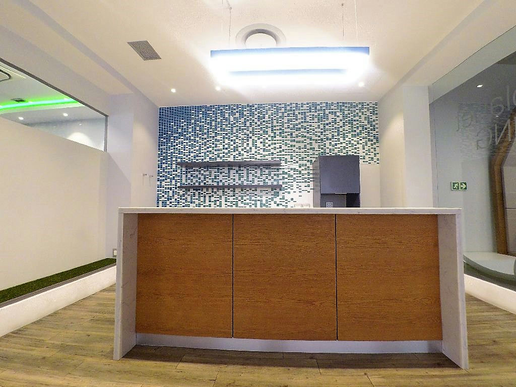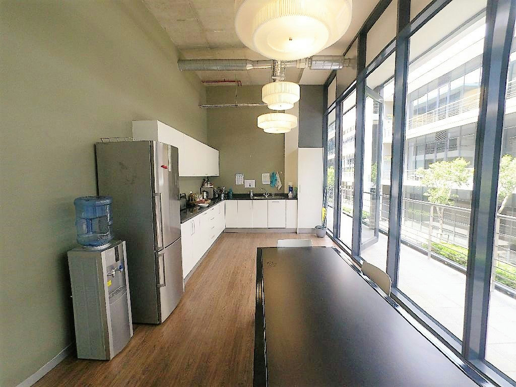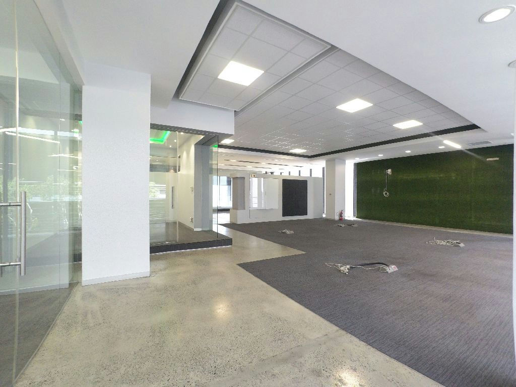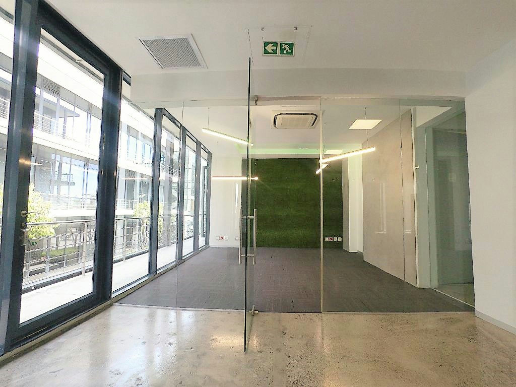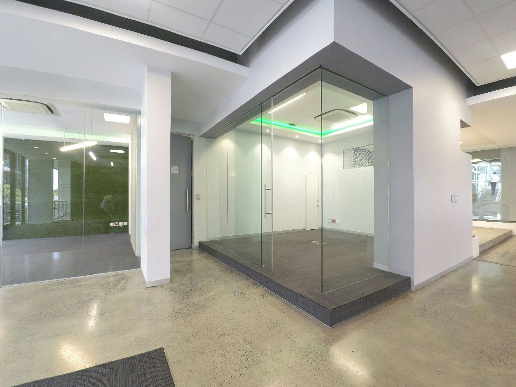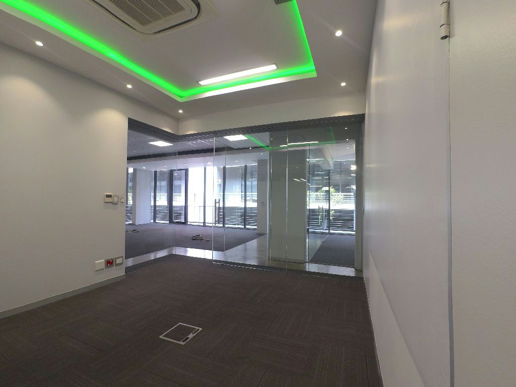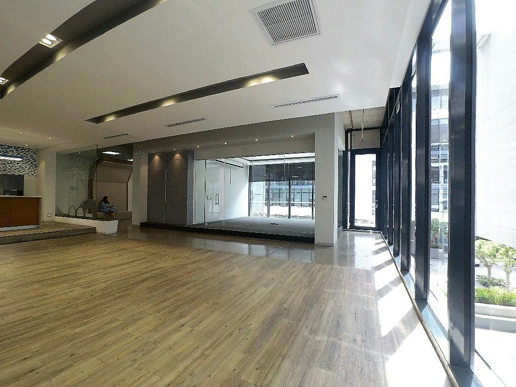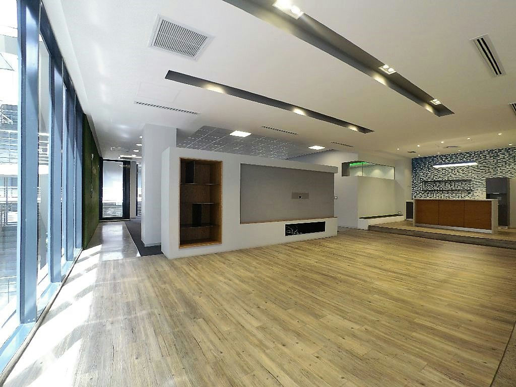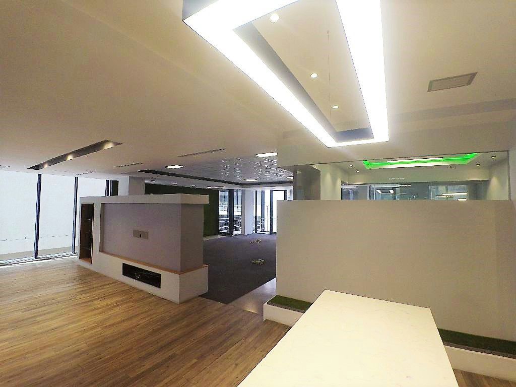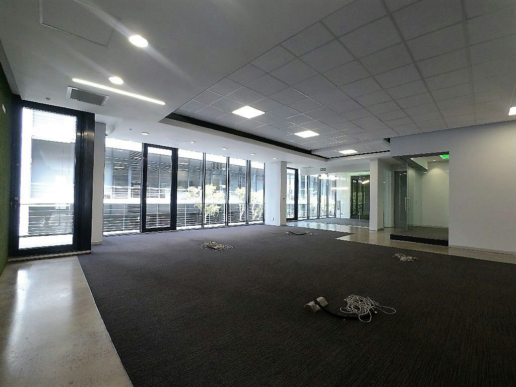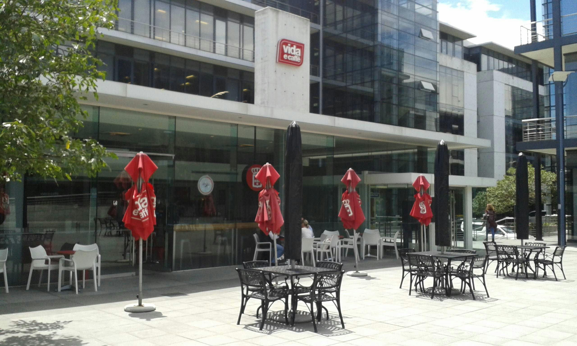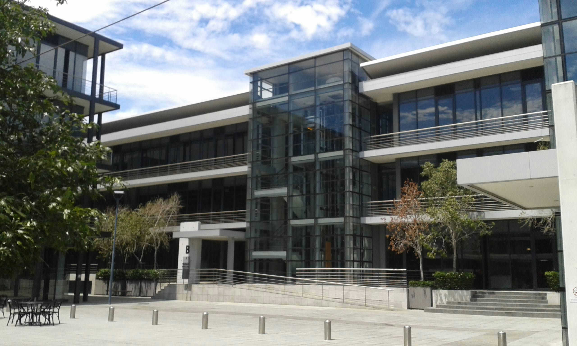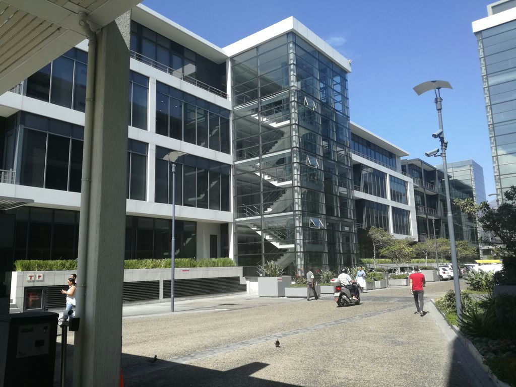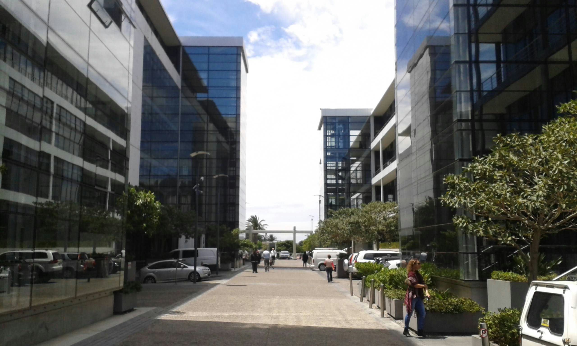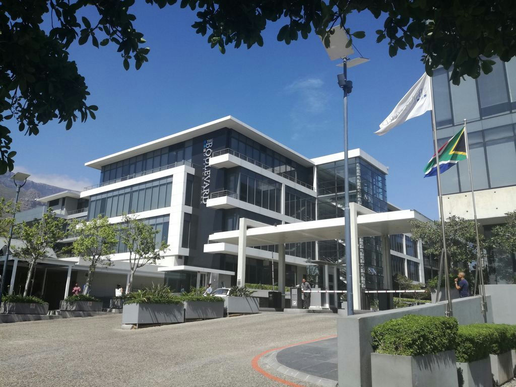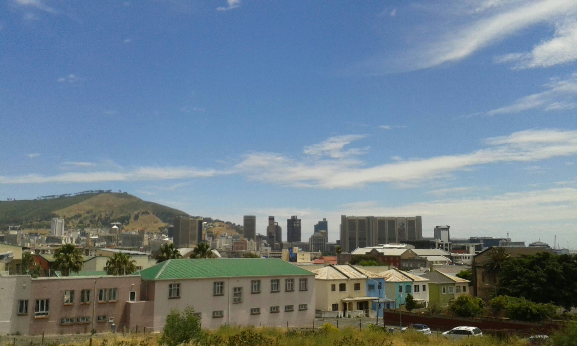
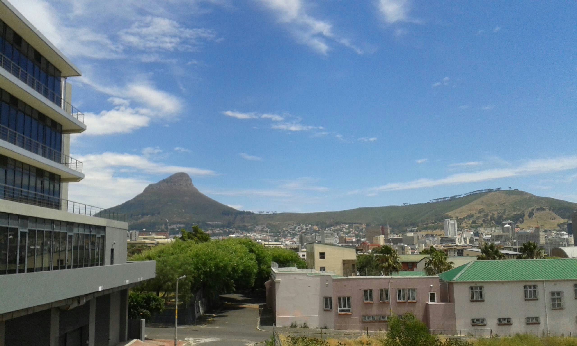
Designed by renowned architects DHK Architects and completed in 2009 Boulevard Office Park is almost certainly known as the flagship office development within Woodstock. For all it it offers and it's beautiful look and features it is a favourite aong businesses looking for a flagship building to incorporate their offices. A unique commercial development offering 36,000msqm of prestigious AAA grade offices in Woodstock.
The Boulevard's location, views and site orientation conveniently adjacent to the Nelson Mandela Boulevard freeway accessible to and from Searle Street, provided an easy means of getting ahead of the City Centre's traffic. Enjoying some of the best views in the world with Table Mountain in full view and the Cape Town Harbour. The building's elevated position and proximity to the freeway also gives the development high visibility. The Boulevard is a landmark at the gateway to the city.
The entire Boulevard Office Park comprises seven buildings ranging in size between 3,200sqm and 8,500sqm. The buildings stand on a podium of three super basements and boasts the highest parking ratio in Woodstock able to accommodate five parking bays per 100sqm. Security is a priority with two access control points ensure a high level of security. A pedestrian friendly environment with outdoor paved piazzas with landscaping and seating incorporates a holistic approach which occupiers can enjoy. Restaurants and coffee shops situated within the development complement the office environment. A Vida e and SPAR are found within the development and provide everything one could ask for within the secure environment.
The Boulevard has proven popular with both international and national tenants ranging from financial services to the creative sectors moving to this prominent development and settling in for the long term. Vacancies are few and far between as demand for offices within The Boulevard are consistently high.
Property Highlights
