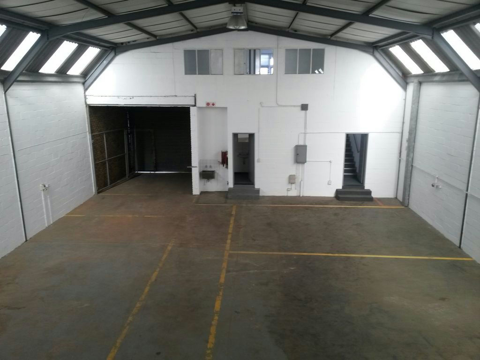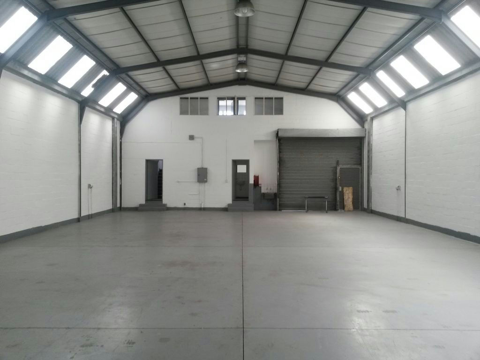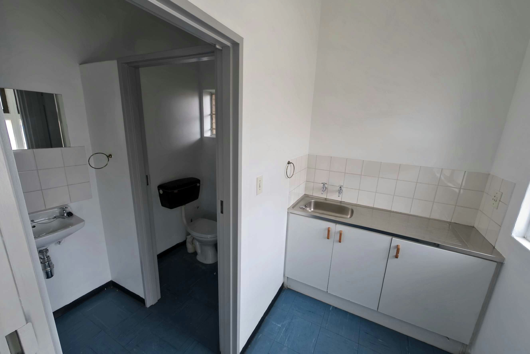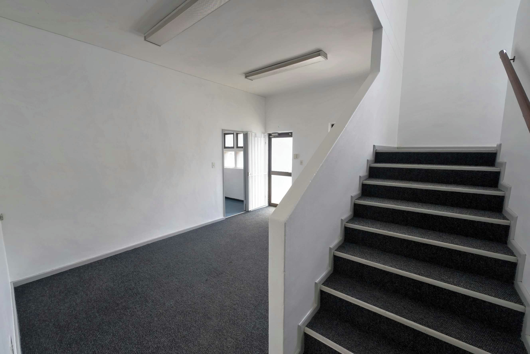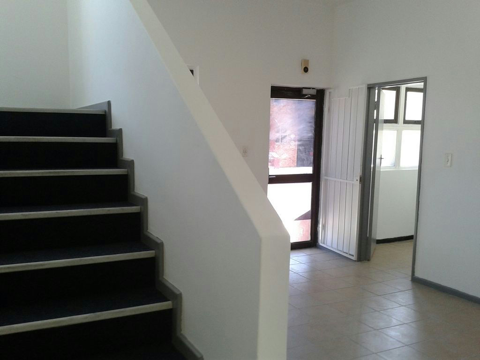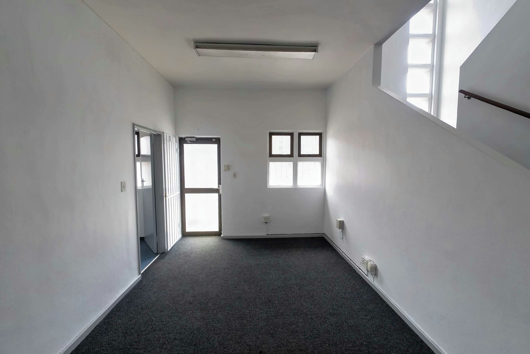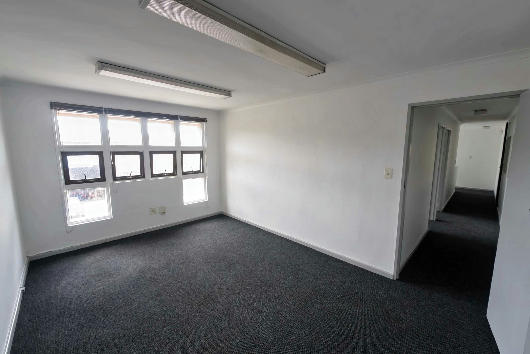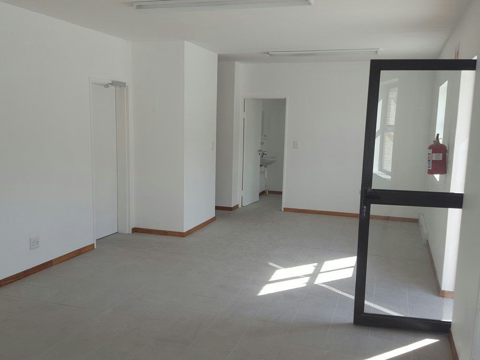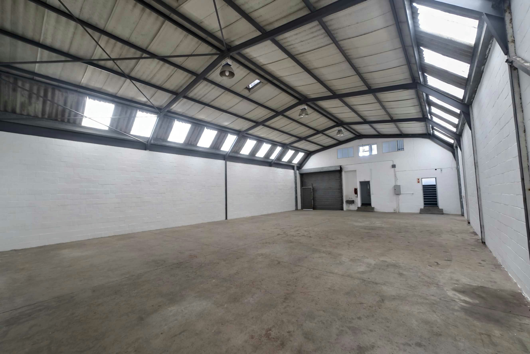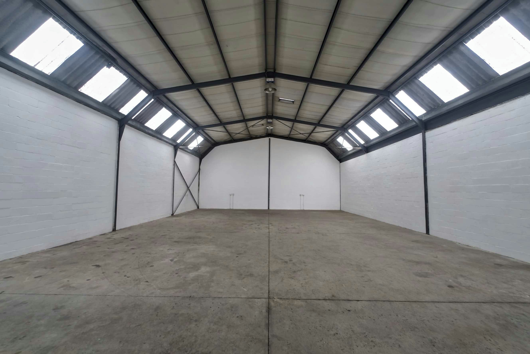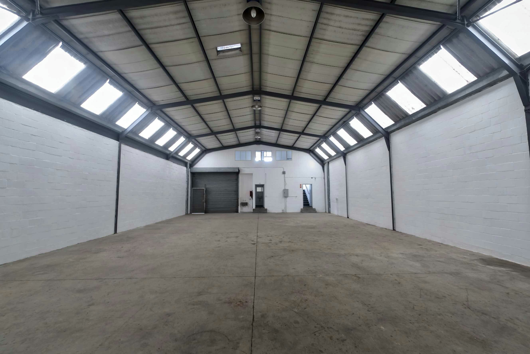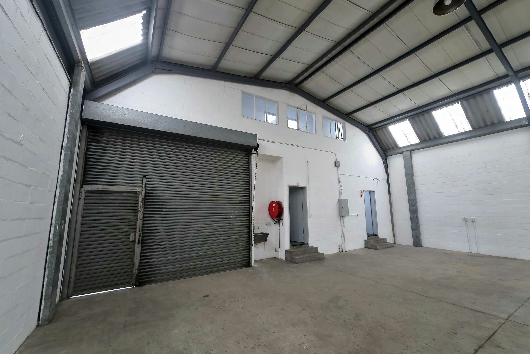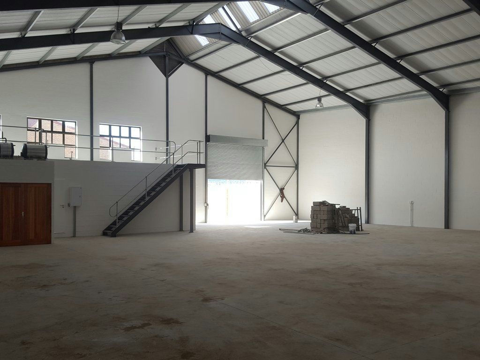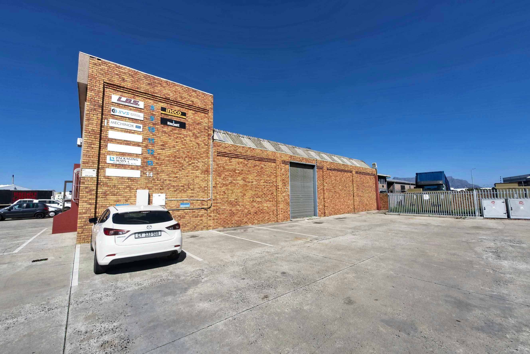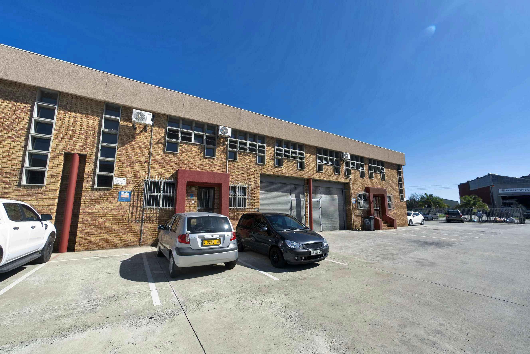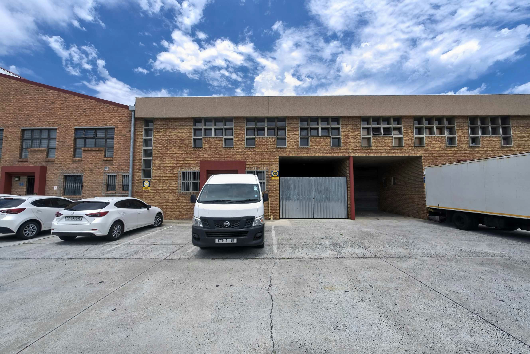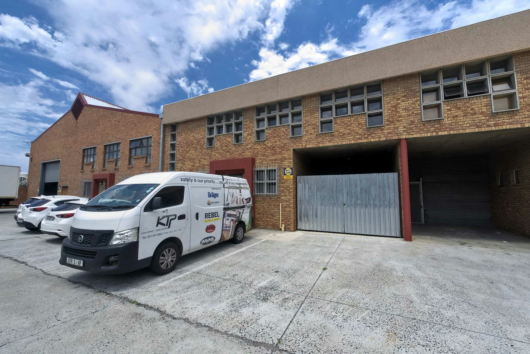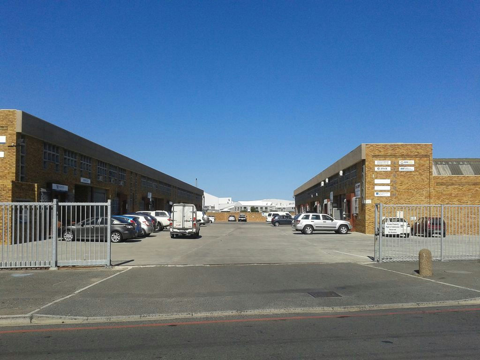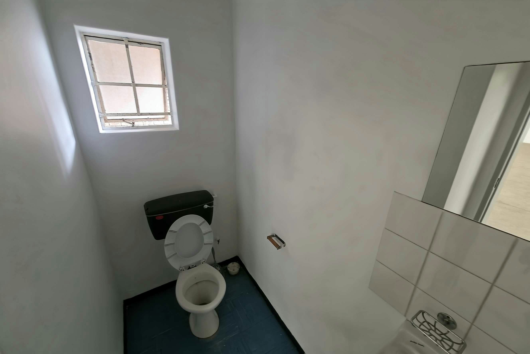
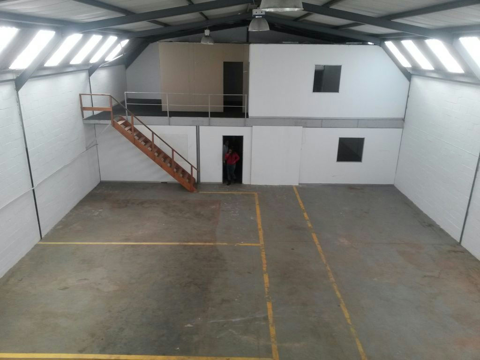
Bolt Park comprises 14 industrial warehouses with interlink truck access. Each warehouse offers double volume height, container height roller shutter doors and 3 phase power. The complex lends itself well to distribution companies for it's ease of access and maneuverability within. The driveway between the warehouses on either side is wide and which avoids any inconvenient obstacles for vehicles moving within.
Designed with minimal office space which includes a reception, single office, kitchenette and separate bathrooms for warehouse and office staff. Additional offices can easily be added by incorporating drywall offices above the solid mezzanine area if required. A minimum of 3 parking bays and 1 loading bay. Security is well enforced with 24hr, on-site security within a gated complex.
Bolt Park is a popular choice for businesses because of its clean environment and because of it's high warehouse space relative to the small office area. The rental is also very reasonable for everything that is on offer.
Features
For more information and to keep informed of warehouses within Bolt Park and the greater Montague Gardens/, Marconi Beam and Milnerton contact Frederick Kotze, Safcom's area specialist for Montague Gardens.
